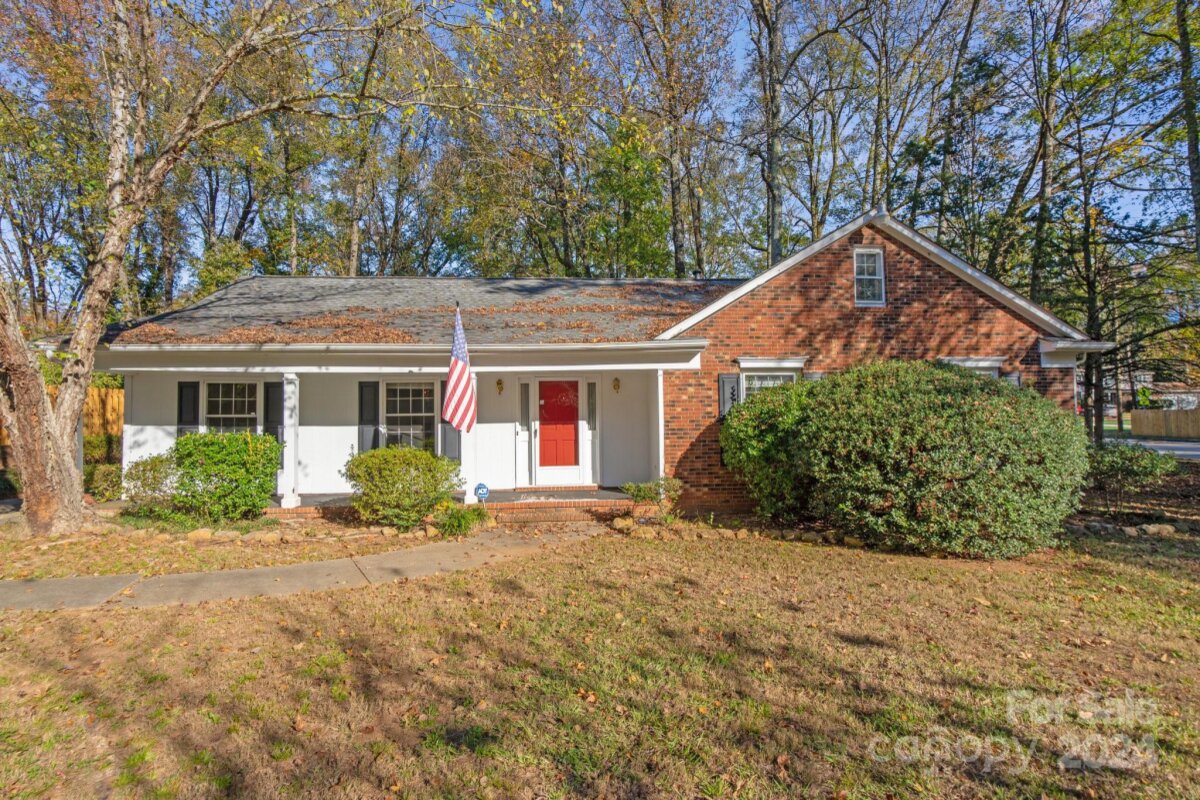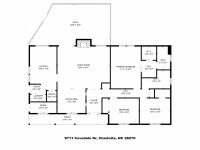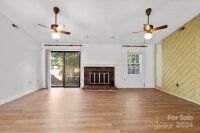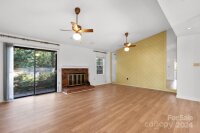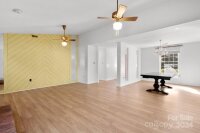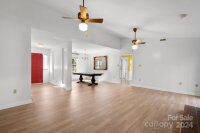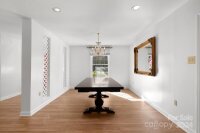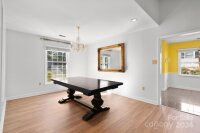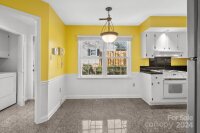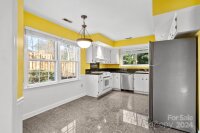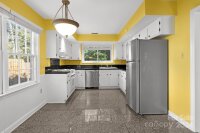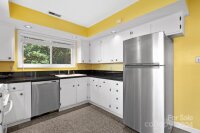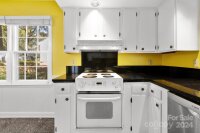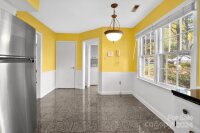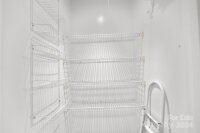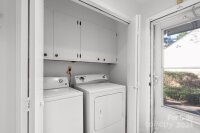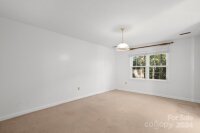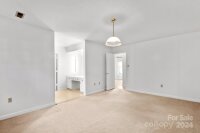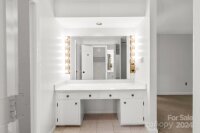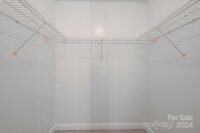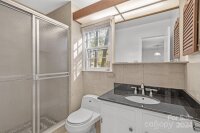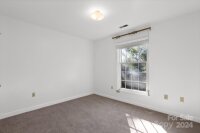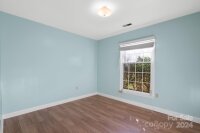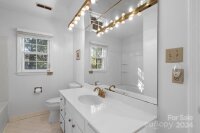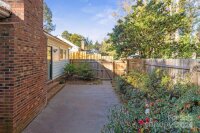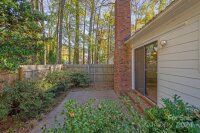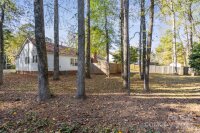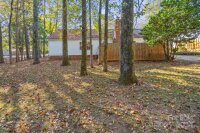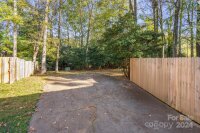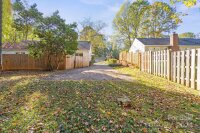Charlotte, NC 28270
 Active
Active
Unique and rare ranch floor plan in Sardis Woods - make sure you compare all the different selling features this home offers compared to others in neighborhood - vaulted ceilings, open great room layout, walk-in pantry in kitchen, private laundry room, & large bathrooms. The PBR features separate dressing area, marble bathroom floors/walls, & spacious WIC. The exterior showcases an Architectural roof, brick accent, relaxing covered front porch, privacy fenced enclosed patio, large storage closet, mature landscaping, & extended driveway for multiple car parking. Popular great room layout boasting raised vaulted ceilings, chevron accent wall, masonry wood burning FP, 2" blinds, dual ceiling fans, spacious dining area, recessed lighting, & upgraded laminate floors. The alluring eat in kitchen is complete with tile floors, granite countertops, updated appliances, breakfast nook, & convenient driveway side entrance. Mechanically sound home - replaced ~2010 roof, 2009 H20 heater, & 2008 HVAC
Request More Info:
| MLS#: | 4202330 |
| Price: | $420,000 |
| Square Footage: | 1,587 |
| Bedrooms: | 3 |
| Bathrooms: | 2 Full |
| Acreage: | 0.36 |
| Year Built: | 1981 |
| Elementary School: | Greenway Park |
| Middle School: | McClintock |
| High School: | East Mecklenburg |
| Waterfront/water view: | No |
| Parking: | Driveway |
| HVAC: | Central,Forced Air,Natural Gas |
| Main level: | Bathroom-Full |
| Virtual Tour: | Click here |
| Listing Courtesy Of: | Daniel Callahan, RE/MAX Executive - Office@DanSellsCharlotte.com |



