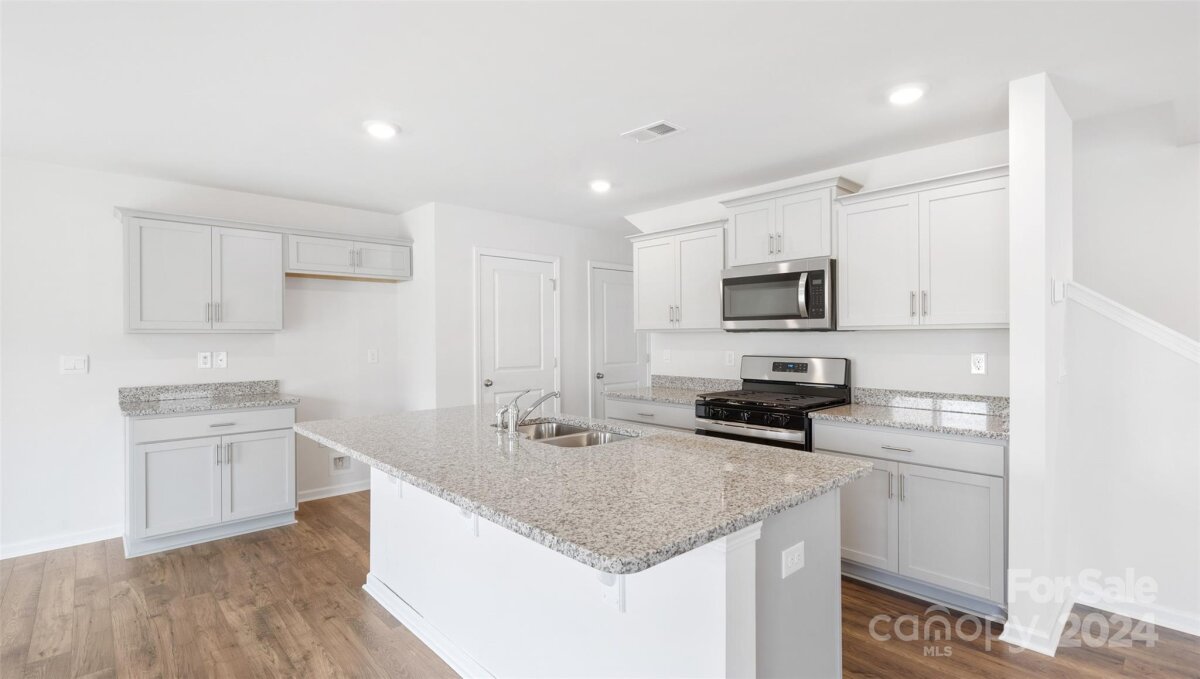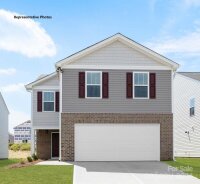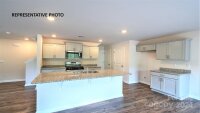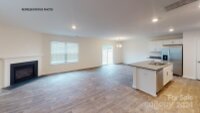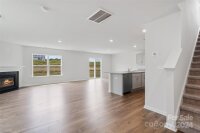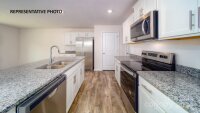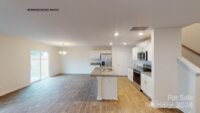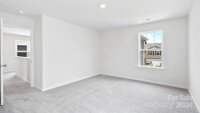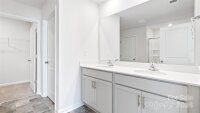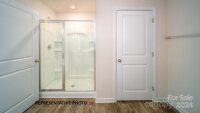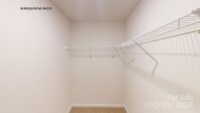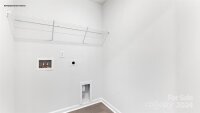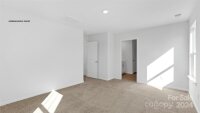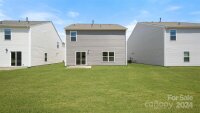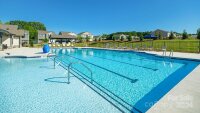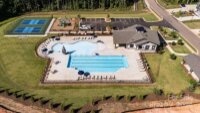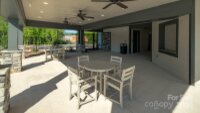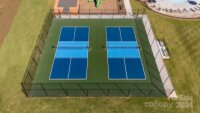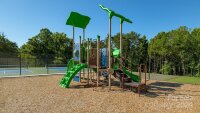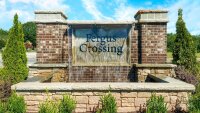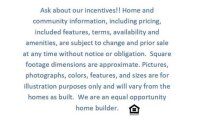York, SC 29745
 Active
Active
This bright and sunny home has 4 bedrooms, 2 1/2 baths and a beautiful open floor plan. Spacious kitchen with granite counters, large island, stainless steel electric range/microwave/dishwasher and pantry opens into family room with an beautiful electric fireplace. Elegant and durable floors throughout first floor main living space. Primary bedroom features large walk-in closet and luxurious bathroom with large shower and raised height vanity & dual sinks. Fully sodded yard, blinds, garage door opener with remote and 8' x 15' rear patio all included! BRAND NEW HOME WITH COMPLETE BUILDERS WARRANTY! MODEL HOME hours: Mon-Sat 10am to 6pm and Sun 1pm to 6pm
Request More Info:
| MLS#: | 4204823 |
| Price: | $345,000 |
| Square Footage: | 1,927 |
| Bedrooms: | 4 |
| Bathrooms: | 2 Full, 1 Half |
| Acreage: | 0.12 |
| Year Built: | 2024 |
| Elementary School: | Hunter Street |
| Middle School: | York |
| High School: | York Comprehensive |
| Waterfront/water view: | No |
| Parking: | Driveway,Attached Garage,Garage Door Opener,Garage Faces Front |
| HVAC: | Electric,Zoned |
| HOA: | $307 / Quarterly |
| Main level: | Kitchen |
| Upper level: | Laundry |
| Listing Courtesy Of: | DR Horton Inc - mcwilhelm@drhorton.com |



