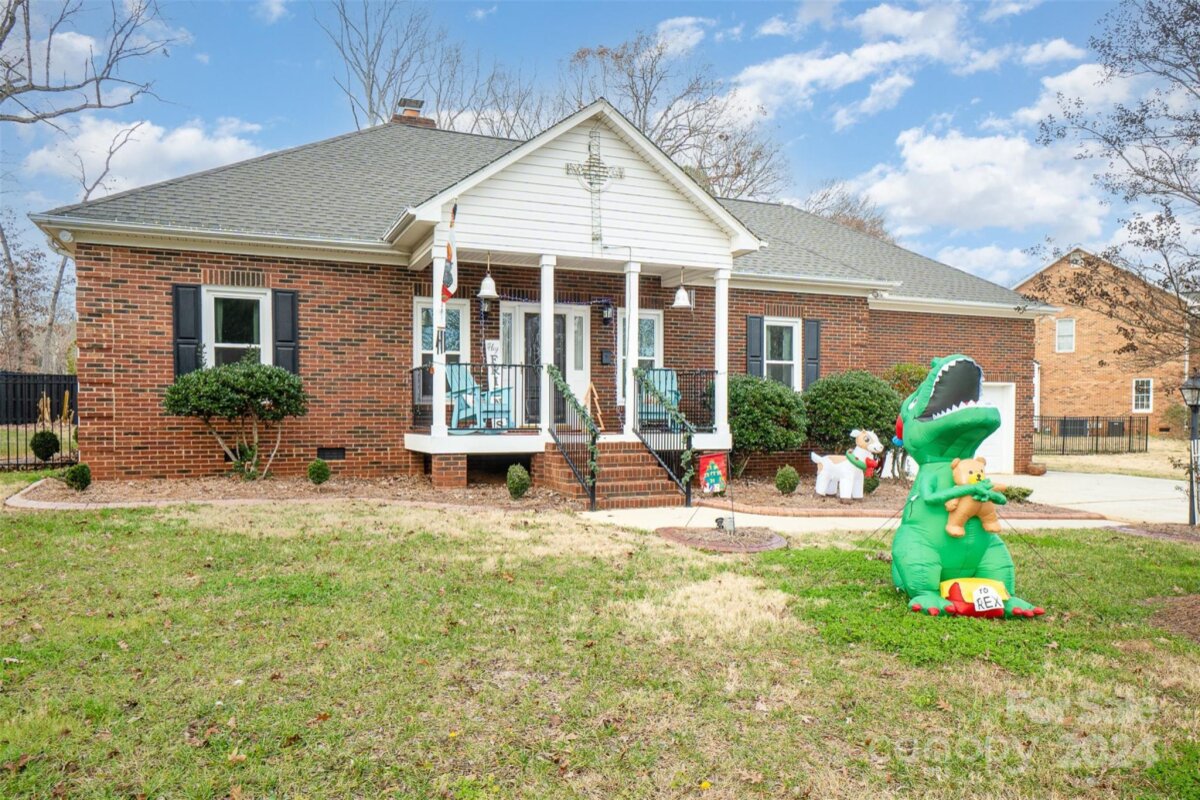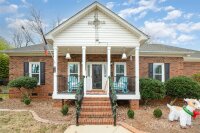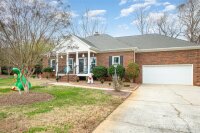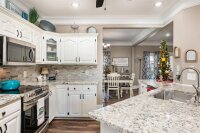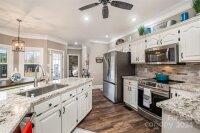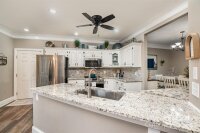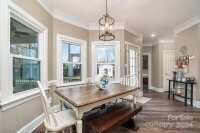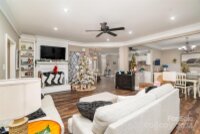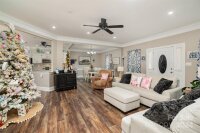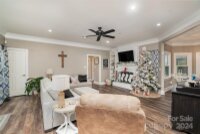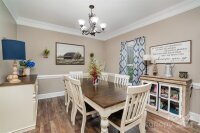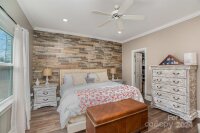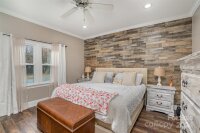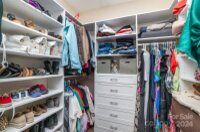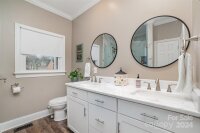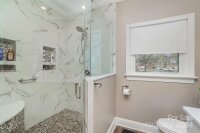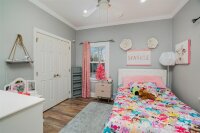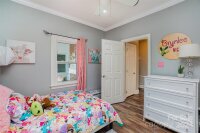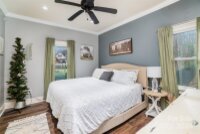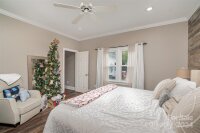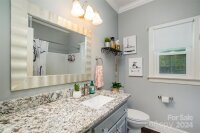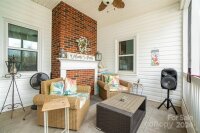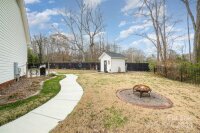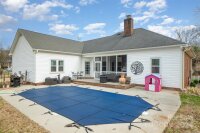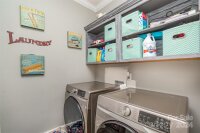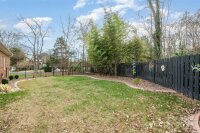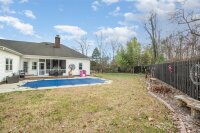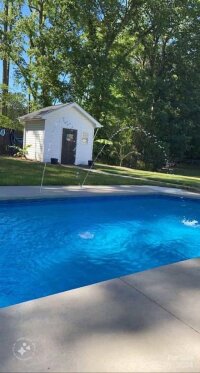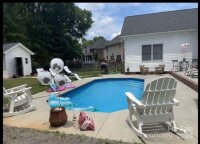Matthews, NC 28104
 Active
Active
Stevens Mill - This charming home offers convenience & comfort as it's located close to shopping, dining & easy access to 485. Home has 3 bedrooms & 2 full baths w/a split bedroom layout that provides added privacy. As you enter, you'll be welcomed by new flooring & an open floor plan. The upgraded kitchen boasts ample storage, a stunning backsplash, generous granite countertops & SS appliances. The home includes both a formal dining room & a cozy eat-in kitchen area. The primary suite features a newly upgraded closet & bathroom complete with an oversized shower. The laundry room offers additional storage with cabinets. Outside, you'll love the pool (installed 2019) complete with a fun water feature. Relax on the screened-in porch overlooking the patio & pool area. Additional features include an oversized garage w/storage space or a workshop, new front porch decking, new windows, newer fencing, and an encapsulated crawl space. Sitting on over half an acre, this home is a must-see!
Request More Info:
| MLS#: | 4208001 |
| Price: | $500,000 |
| Square Footage: | 1,790 |
| Bedrooms: | 3 |
| Bathrooms: | 2 Full |
| Acreage: | 0.57 |
| Year Built: | 1994 |
| Elementary School: | Stallings |
| Middle School: | Porter Ridge |
| High School: | Porter Ridge |
| Waterfront/water view: | No |
| Parking: | Driveway,Attached Garage,Keypad Entry,Parking Space(s) |
| HVAC: | Central,Heat Pump |
| HOA: | $143 / Annually |
| Main level: | Laundry |
| Upper level: | Bathroom-Full |
| Listing Courtesy Of: | Keller Williams Ballantyne Area - janicemaynard@kw.com |



