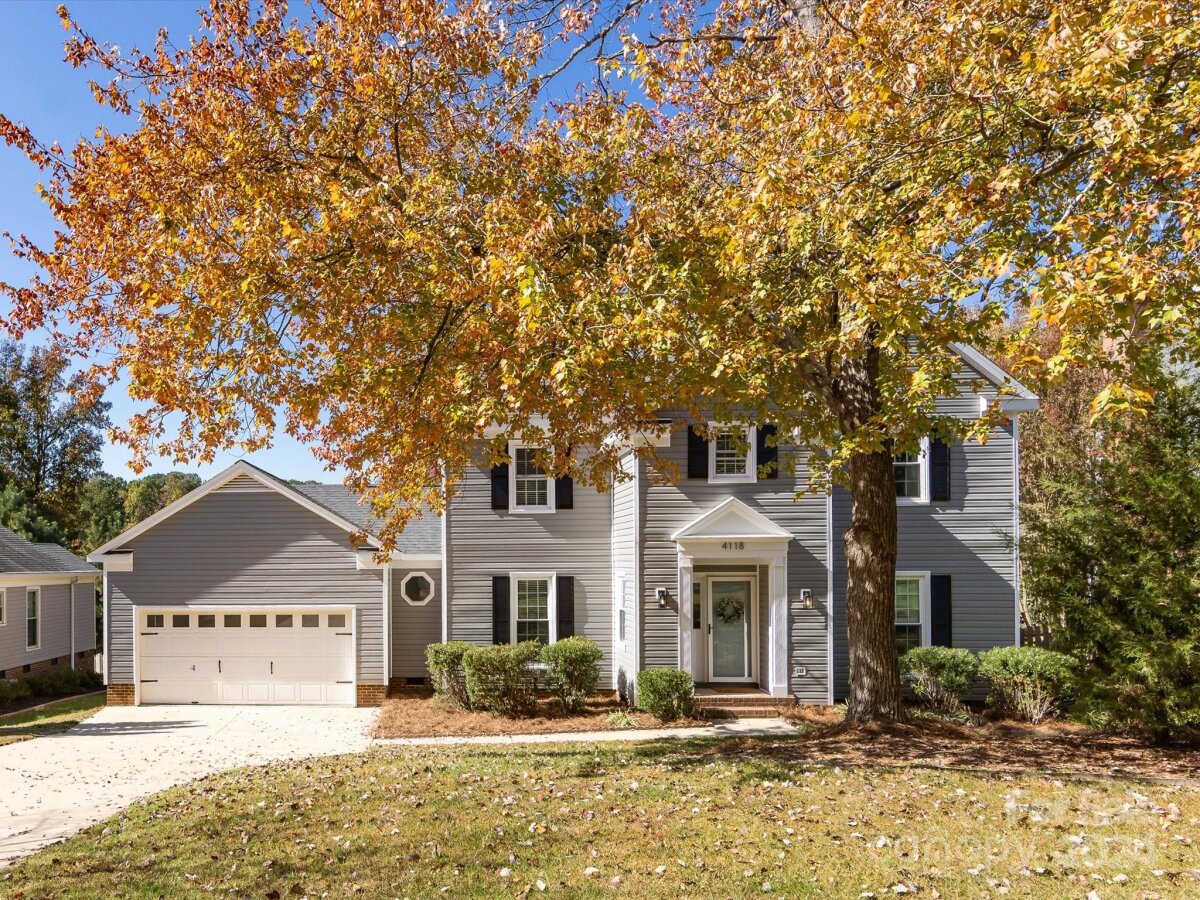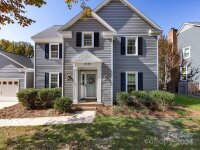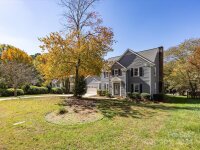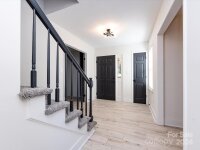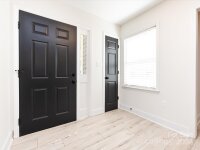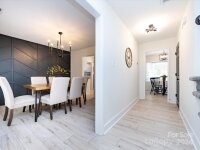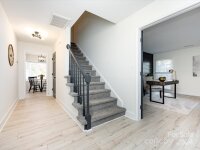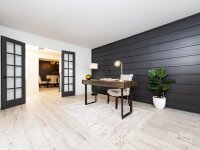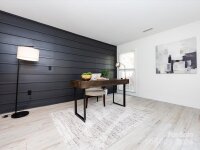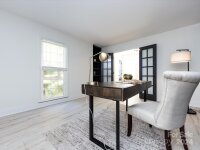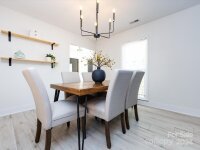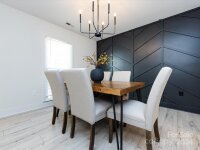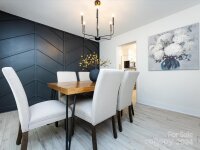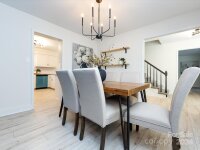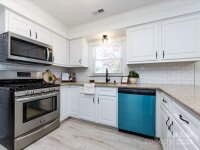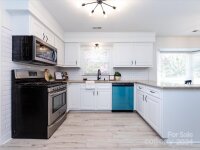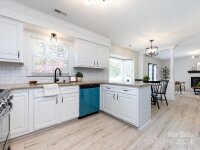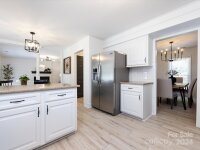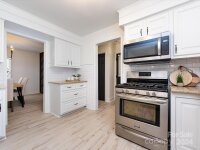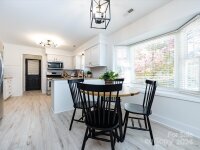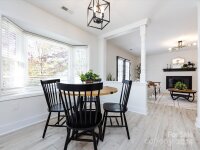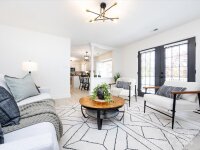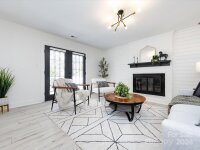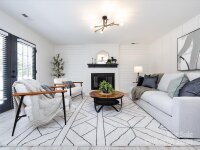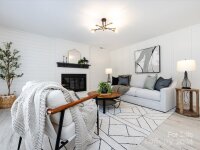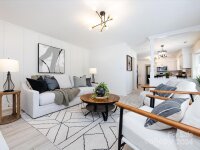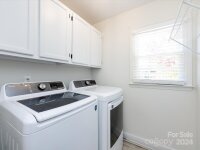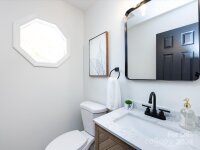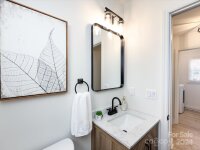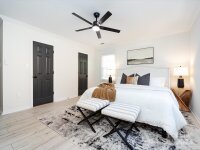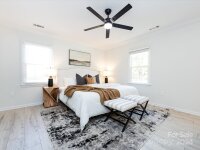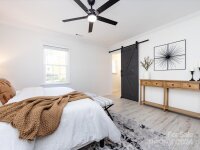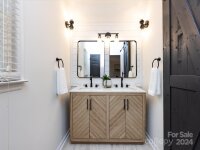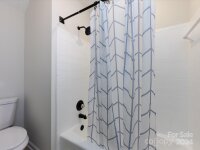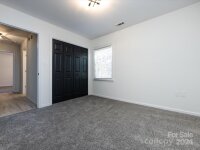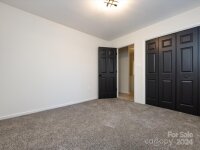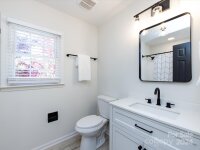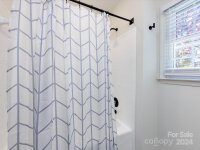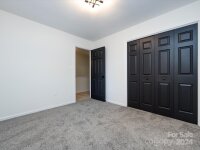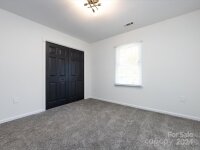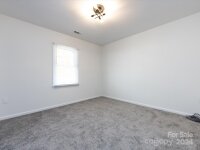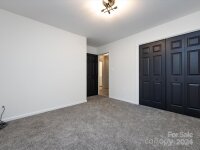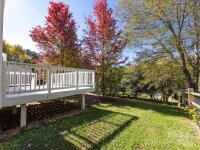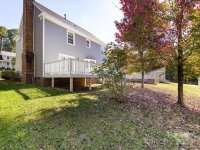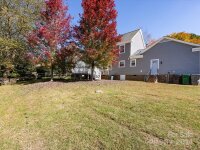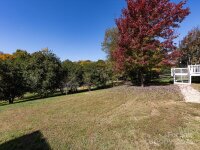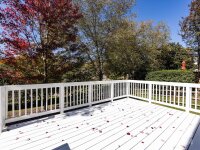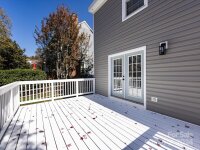Charlotte, NC 28269
 Active
Active
RENOVATED LARGER FLOOR PLAN IN SOUGHT AFTER WELLINGTON! Recent updates GALORE! Large 2100+ sq ft, 4 Bedroom, 2.5 Bath, 2 car attached garage ready to impress! Awesome ship lap, board & batten, & herringbone accent walls, & barn doors. The classic 2-story design provides lots of rooms for a large or growing family. Entertain in your upgraded kitchen with hard surface countertops, subway tiled backsplash. Full appliance package to convey including Stainless steel side-by-side refrigerator & washer/dryer. New LVP flooring throughout the first floor & primary bedroom/bath. New carpet upstairs. Private home office with new french doors. HVAC only 2 years old & water heater is 1 year old. Enjoy your meals on the large recently painted 200 sq.ft rear deck overlooking your lush backyard! New low maintenance vinyl siding! Home sits just outside a quiet cul-de-sac, walk to the pool, tennis & pickleball courts, playground & greenway! Convenient to I485, I85 & all the shopping you need.
Request More Info:
| MLS#: | 4194775 |
| Price: | $444,900 |
| Square Footage: | 2,101 |
| Bedrooms: | 4 |
| Bathrooms: | 2 Full, 1 Half |
| Acreage: | 0.29 |
| Year Built: | 1989 |
| Elementary School: | Croft Community |
| Middle School: | Ridge Road |
| High School: | Mallard Creek |
| Waterfront/water view: | No |
| Parking: | Driveway,Attached Garage |
| HVAC: | Forced Air,Natural Gas |
| HOA: | $159 / Quarterly |
| Main level: | Laundry |
| Upper level: | Bathroom-Full |
| Listing Courtesy Of: | Bee Home Solutions, Inc. - michael@beehomesolutions.com |



