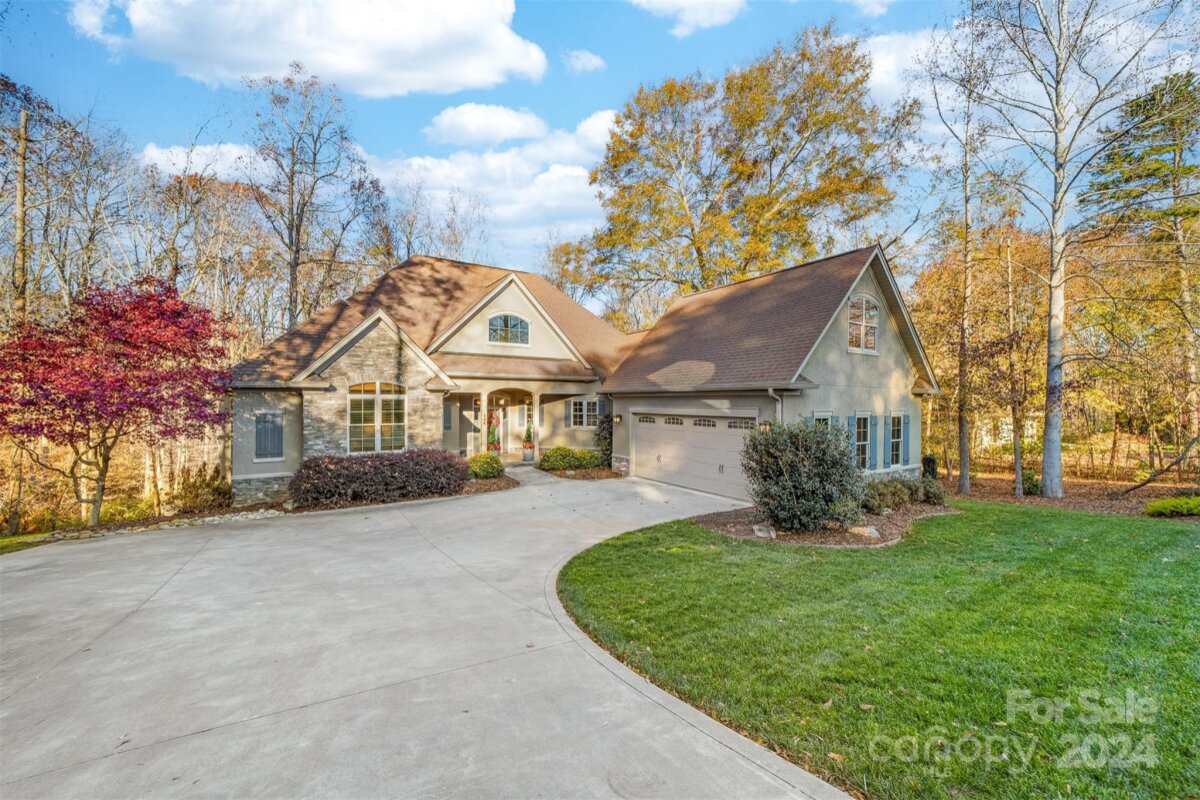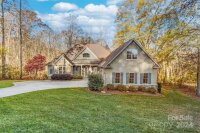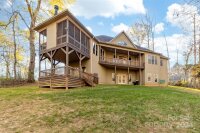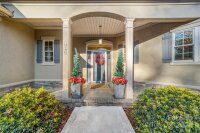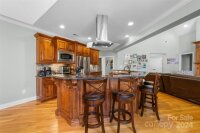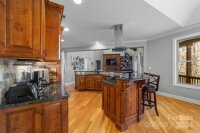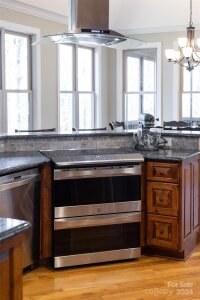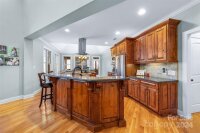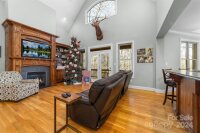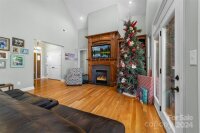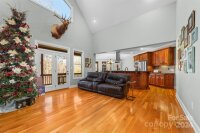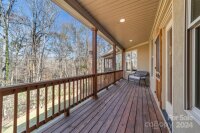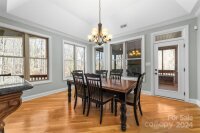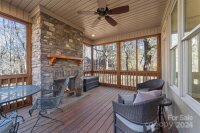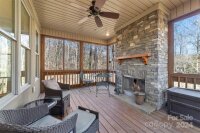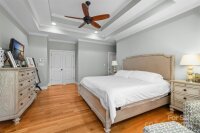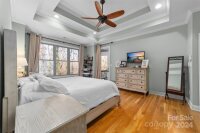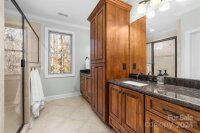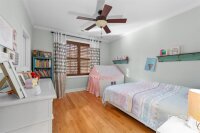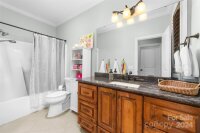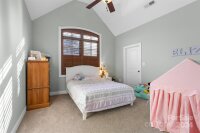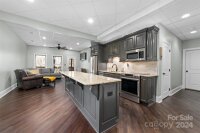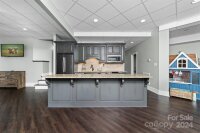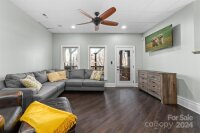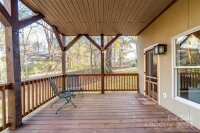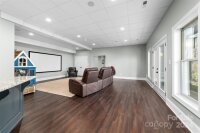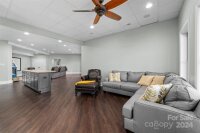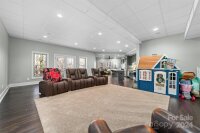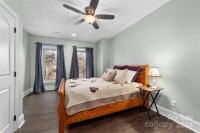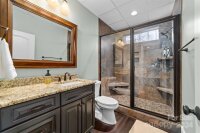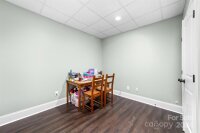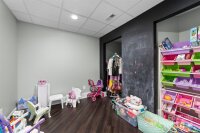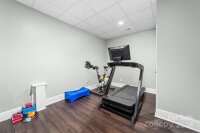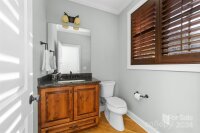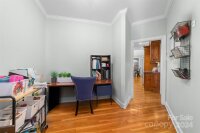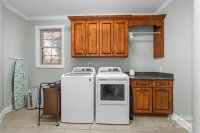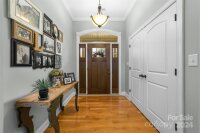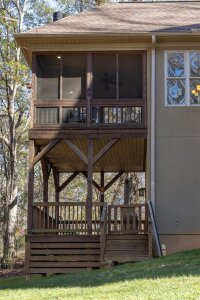Shelby, NC 28150
 Active
Active
This stunning residence boasts 4 spacious bedrooms and 3.5 baths, including a finished basement with full second kitchen perfect for entertaining, flex spaces, recreation rooms, bedroom with full bath and tons of storage. On the main level you have a stunning vaulted ceiling, fireplace, hardwood flooring with an open floor plan offering a chef's kitchen. Featuring granite counters, stainless appliances, modern exhaust hood, craftsman cabinetry, a stylish tile backsplash, and a generous center island. Natural lighting floods the home and the family room opens directly onto the private back deck. Primary en-suite and two more bedrooms on the main level all with walk-in closets. The elegant dining area flows to the screened in porch with a wood burning stone fireplace. The finished upper-level FROG adds yet another option for flex space. The lot is 2.3 Acres mostly wooded and in a private Cul-de-sac. Just a golf cart ride away from Cleveland Country Club. Custom built, one owner home.
Request More Info:
| MLS#: | 4205572 |
| Price: | $875,000 |
| Square Footage: | 4,651 |
| Bedrooms: | 4 |
| Bathrooms: | 3 Full, 1 Half |
| Acreage: | 2.33 |
| Year Built: | 2013 |
| Elementary School: | Jefferson |
| Middle School: | Shelby |
| High School: | Shelby |
| Waterfront/water view: | No |
| Parking: | Attached Garage,Garage Faces Side |
| HVAC: | Electric,Heat Pump,Natural Gas |
| HOA: | $169 / Annually |
| Basement: | Utility Room |
| Main level: | Office |
| Upper level: | Flex Space |
| Listing Courtesy Of: | Ivester Jackson Blackstream - joy@ijbproperties.com |



