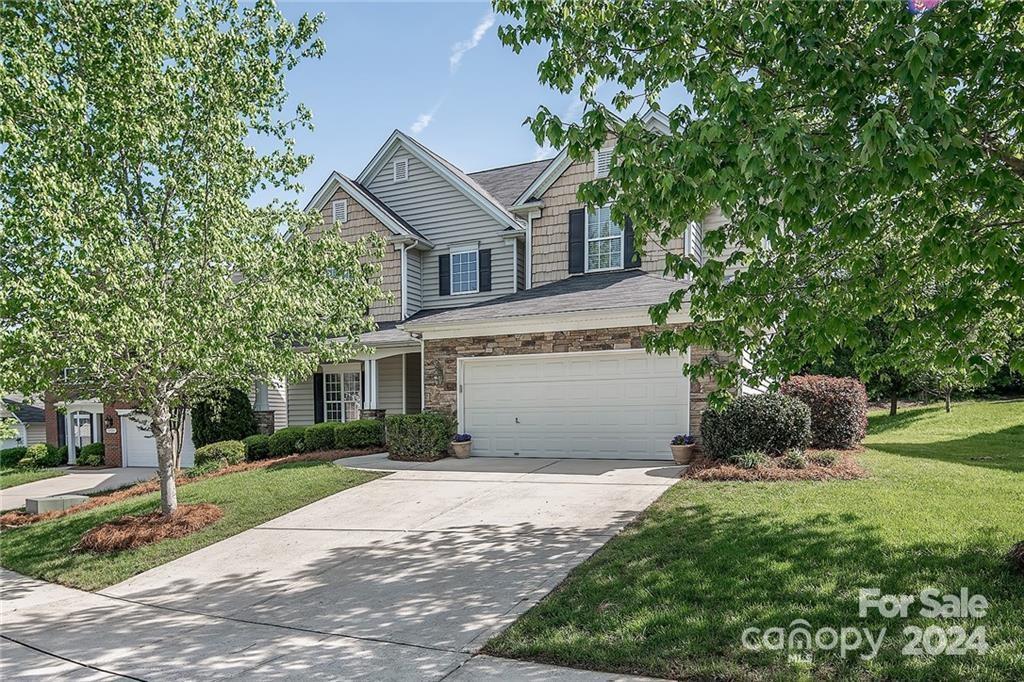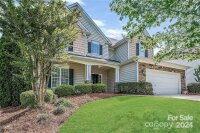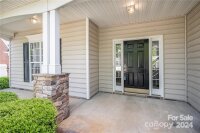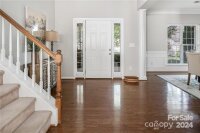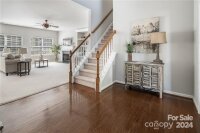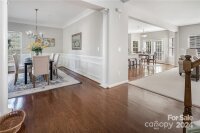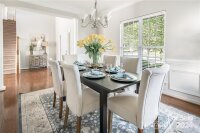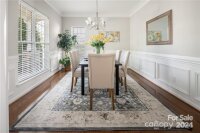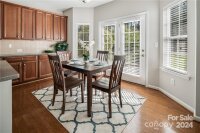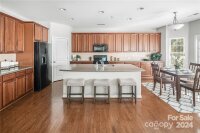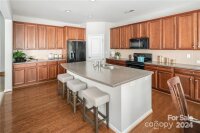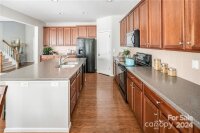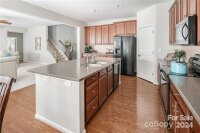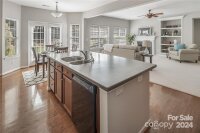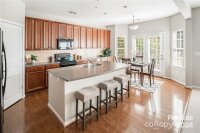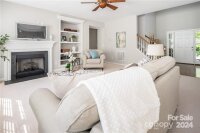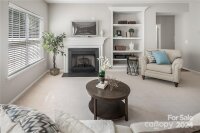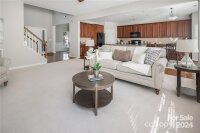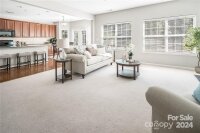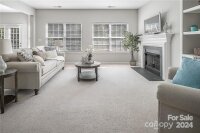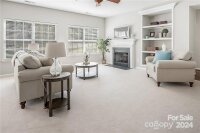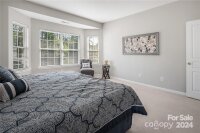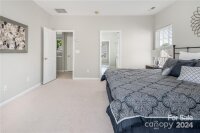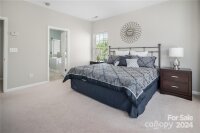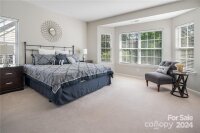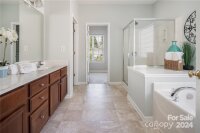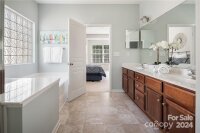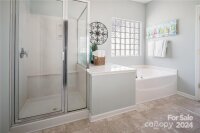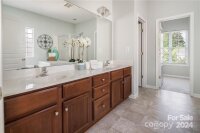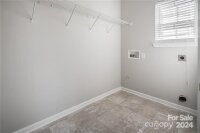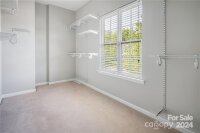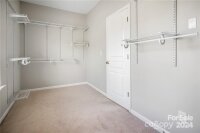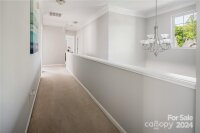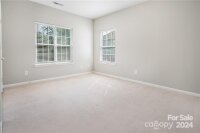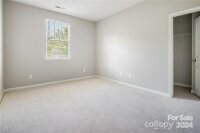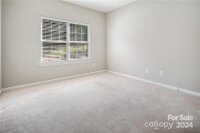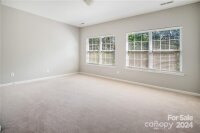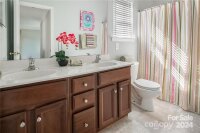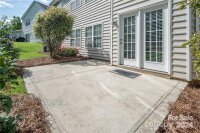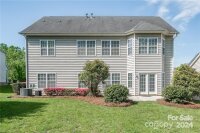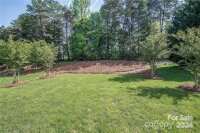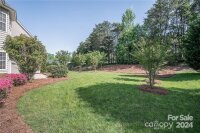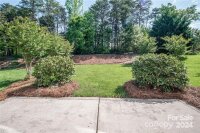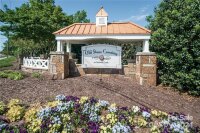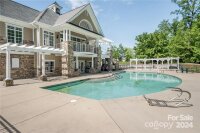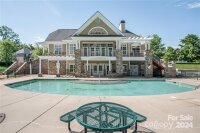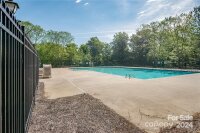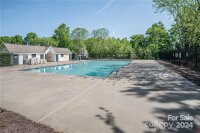Charlotte, NC 28213
 Active
Active
Look no further! Pristine Shea home, Camarillo plan. 2 story foyer with w/ crown molding in the formals. Hardwood floors in formals, entries & kitchen, and 9 ft. ceilings on 1st & 2nd floor. The kitchen has 42-inch cabinets, a walk-in pantry, Corian countertops, a large counter-height island for casual dining & entertaining—and a great room w/ gas fireplace The main floor BR/BA can be a guest suite/home office. Upstairs, 3 bedrooms; full BA w/ dual vanities. Master BR/BA includes his/her vanities, garden tub, shower & private water closet; spacious walk-in closet w/ customizable closet system. Professionally landscaped yard w/ 7-zone irrigation system. Large flat backyard w/ woods for privacy. Enjoy the safety of cul-de-sac living. Enjoy clubhouse, two community pools, tennis court, and playground. Close to shopping/entertainment. Easy access to I-485 & I-85, near Harrisburg/Concord; short drive to Uptown. HVAC 2017
Request More Info:
| MLS#: | 4208700 |
| Price: | $459,900 |
| Bedrooms: | 5 |
| Bathrooms: | 3 Full |
| Acreage: | 0.27 |
| Year Built: | 2004 |
| Elementary School: | Unspecified |
| Middle School: | Unspecified |
| High School: | Unspecified |
| Waterfront/water view: | No |
| Parking: | Attached Garage |
| HVAC: | Forced Air,Natural Gas |
| HOA: | $460 / Annually |
| Upper level: | Primary Bedroom |
| Listing Courtesy Of: | 3W Properties LLC - Wes@3wProperties.com |



