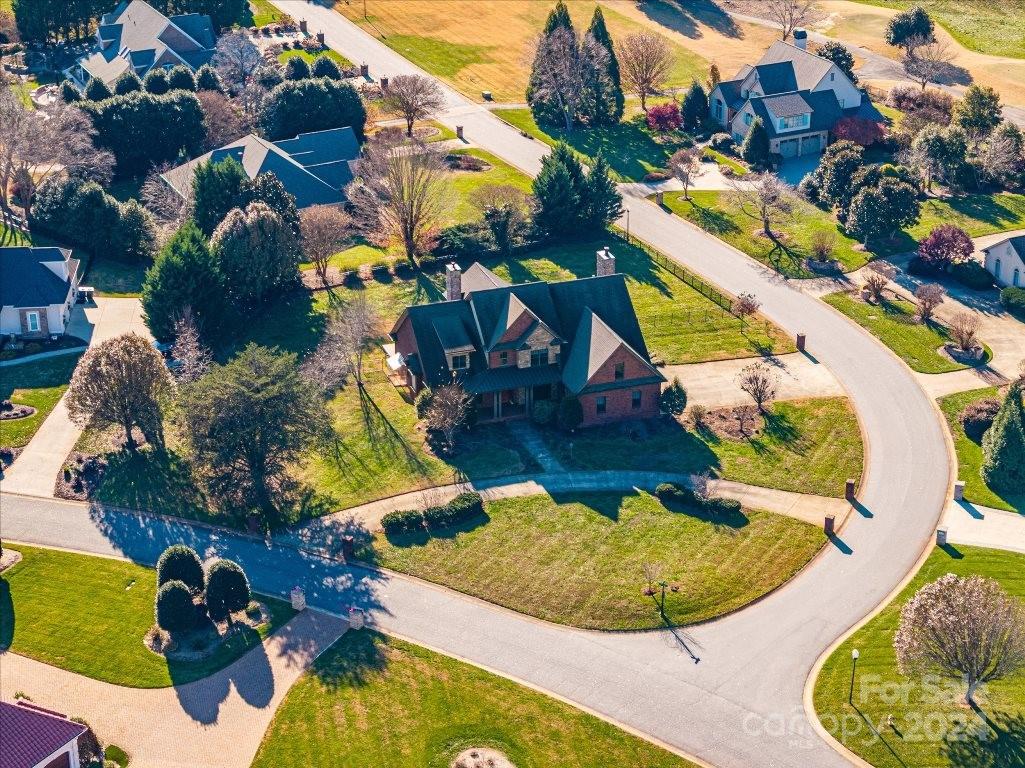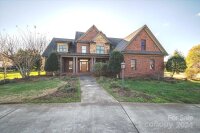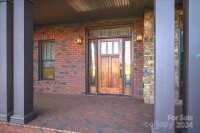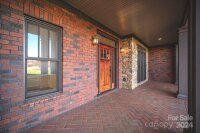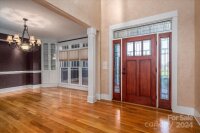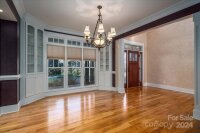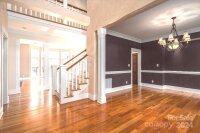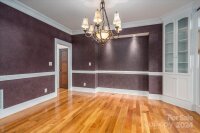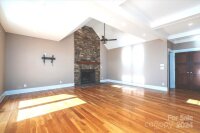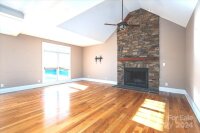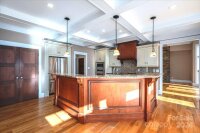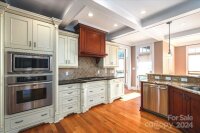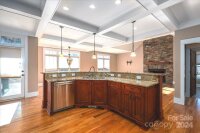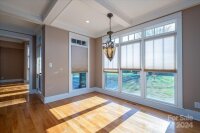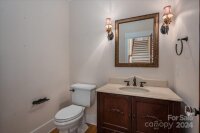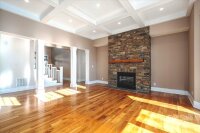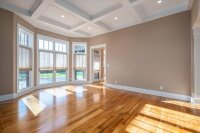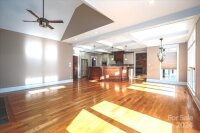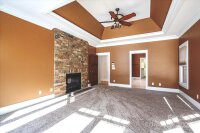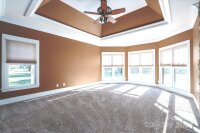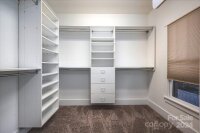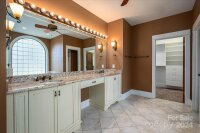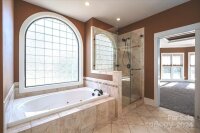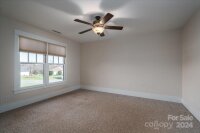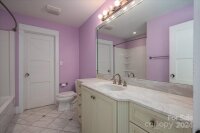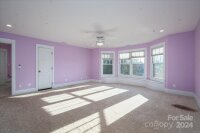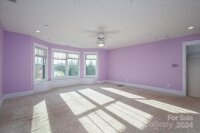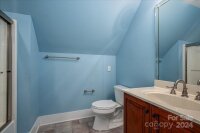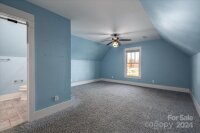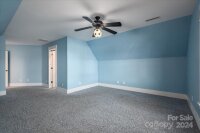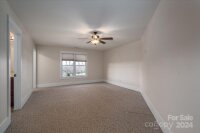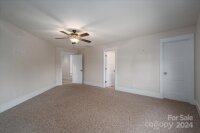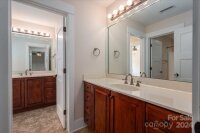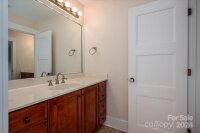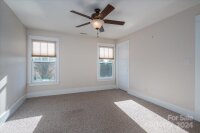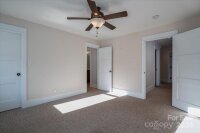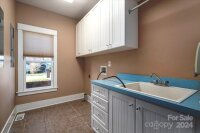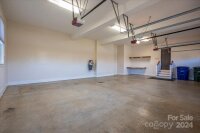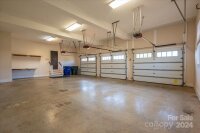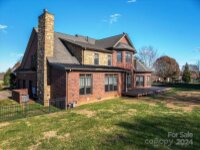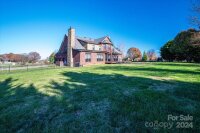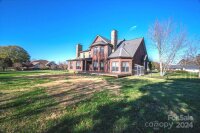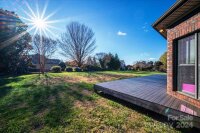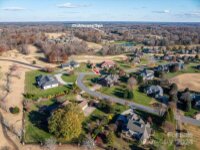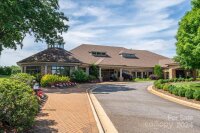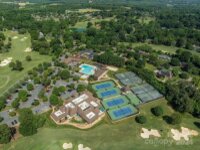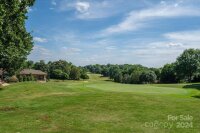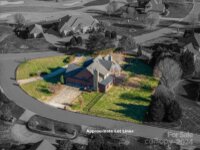Conover, NC 28613
 Under Contract - No Show
Under Contract - No Show
This stunning Craftsman-style home, located on the Robert Trent Jones Golf Course in Rock Barn, offers breathtaking golf course views. The two-story foyer leads to a formal dining room with custom moldings and a built-in curio cabinet. The formal living room features coffered ceilings, a stacked stone fireplace, and a bay window overlooking the backyard. The gourmet kitchen boasts granite countertops, custom cabinetry, stainless steel appliances, a center island, and a breakfast nook. The great room includes a wood-burning fireplace with a gas starter. The main-level primary suite offers a trey ceiling, triple-bay windows, dual vanities, a whirlpool tub, and an oversized walk-in closet. Upstairs are four bedrooms, three baths, and an office. Additional features include a side-load 3-car garage and a fenced rear yard. This home combines luxury, comfort, and an ideal location for the ultimate living experience in Rock Barn. Floor Plan Link: https://tour.cubi.casa/kjjz9LoxgFc9qsgf8RCm9f
Request More Info:
| MLS#: | 4204420 |
| Price: | $839,900 |
| Square Footage: | 4,324 |
| Bedrooms: | 4 |
| Bathrooms: | 4 Full, 1 Half |
| Special Conditions: | Notice Of Default |
| Acreage: | 0.79 |
| Year Built: | 2006 |
| Elementary School: | Shuford |
| Middle School: | Newton Conover |
| High School: | Newton Conover |
| Waterfront/water view: | No |
| Parking: | Circular Driveway,Driveway,Attached Garage,Garage Door Opener,Garage Faces Side |
| HVAC: | Forced Air,Heat Pump,Natural Gas |
| HOA: | $510 / Annually |
| Main level: | Living Room |
| Upper level: | Study |
| Virtual Tour: | Click here |
| Listing Courtesy Of: | Marc 1 Realty - grantmosteller@gmail.com |



