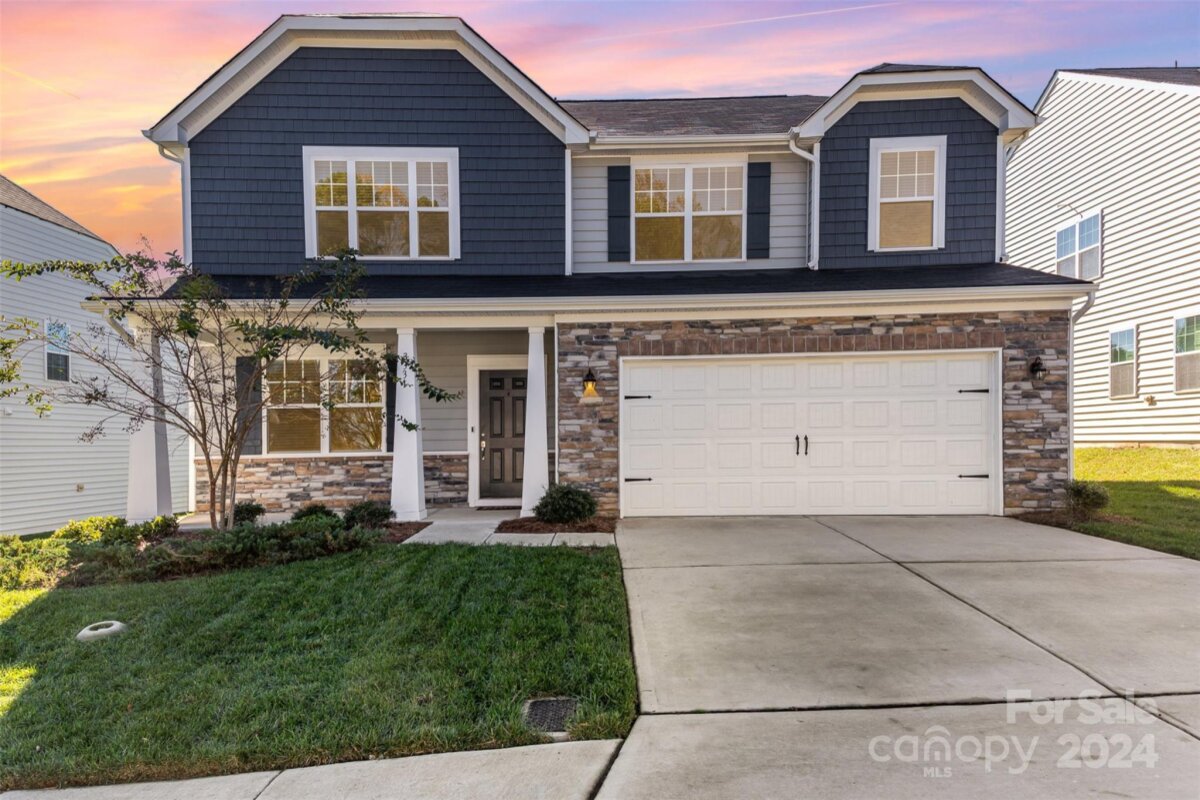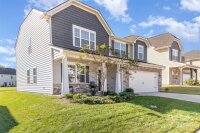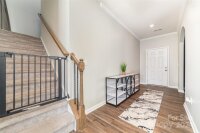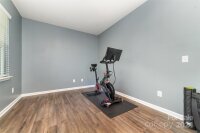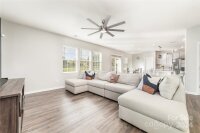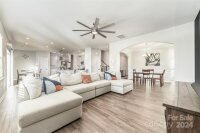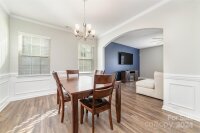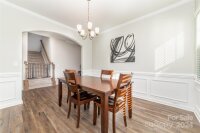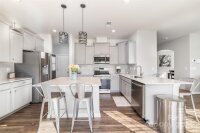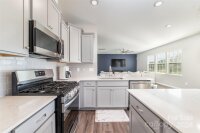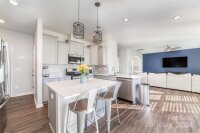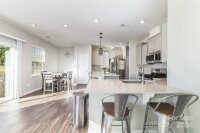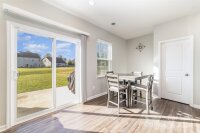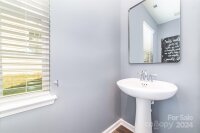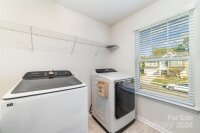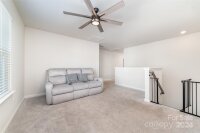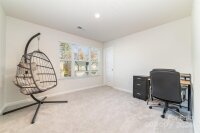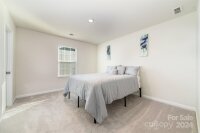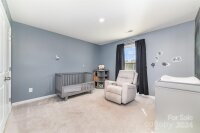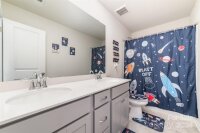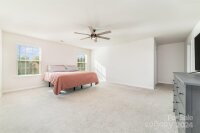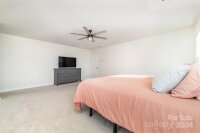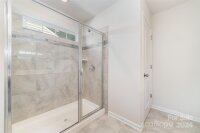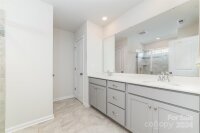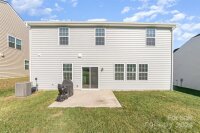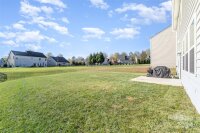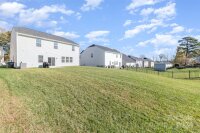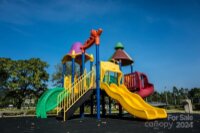Gastonia, NC 28056
 Active
Active
Built in 2021, this Durham model by Lennar, offers a modern, inviting design. The main level has gorgeous luxury vinyl plank flooring throughout. There is a spacious office, dining room, and an open-concept kitchen and family room. The kitchen is thoughtfully designed with an island and breakfast bar, granite countertops, a gas range, and stainless steel appliances. A convenient half bath is situated just off the kitchen. The upper level features four generously sized bedrooms, a versatile loft area, two full bathrooms, and a laundry room with space for additional shelving. The expansive primary suite has a spacious walk in closet, along with a separate water closet in the bathroom. Gas water heater located in garage. Refrigerator, washer, and dryer are negotiable. Property features a large flat backyard with a slope at the farthest part of the lot.
Request More Info:
| MLS#: | 4203919 |
| Price: | $459,900 |
| Square Footage: | 2,734 |
| Bedrooms: | 4 |
| Bathrooms: | 2 Full, 1 Half |
| Acreage: | 0.22 |
| Year Built: | 2021 |
| Elementary School: | Unspecified |
| Middle School: | Unspecified |
| High School: | Unspecified |
| Waterfront/water view: | No |
| Parking: | Driveway,Attached Garage,Garage Faces Front,Parking Space(s) |
| HVAC: | Forced Air,Natural Gas |
| HOA: | $319 / Semi-Annually |
| Main level: | Kitchen |
| Upper level: | Laundry |
| Virtual Tour: | Click here |
| Listing Courtesy Of: | Southern Homes of the Carolinas, Inc - Mollylaporta@gmail.com |



