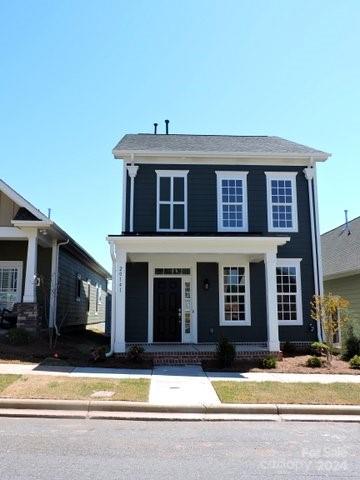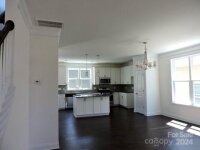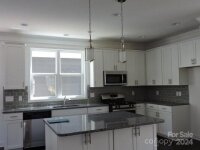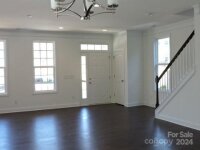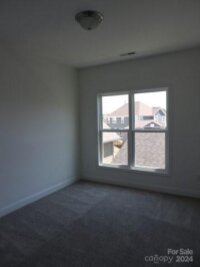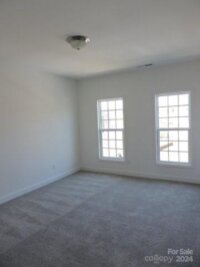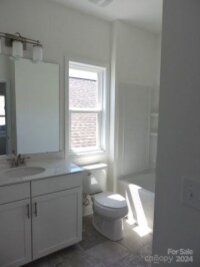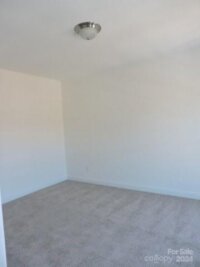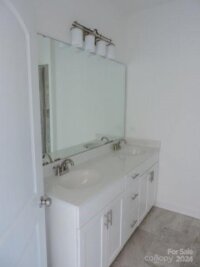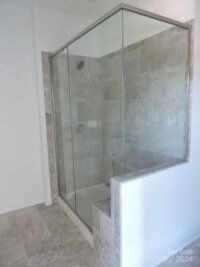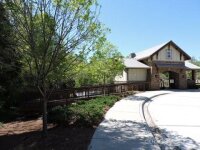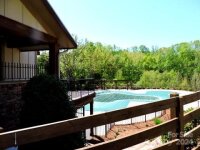20141 Lamp Lighters Way
Cornelius, NC 28031
Cornelius, NC 28031
$475,000
 Under Contract - No Show
Under Contract - No Show
 Under Contract - No Show
Under Contract - No Show
Subdivision: Antiquity
Very open floor plan on main level with lots of windows and natural light. Kitchen has island and pantry. Powder room on main level. Primary bedroom and en suite on upper level. Two additional bedrooms and full bath on upper level. Laundry closet is on upper level.
Request More Info:
Basic Information
| MLS#: | 4204924 |
| Price: | $475,000 |
| Square Footage: | 1,596 |
| Bedrooms: | 3 |
| Bathrooms: | 2 Full, 1 Half |
| Acreage: | 0.06 |
| Year Built: | 2015 |
| Elementary School: | Cornelius |
| Middle School: | Bailey |
| High School: | William Amos Hough |
Details
| Waterfront/water view: | No |
| Parking: | Driveway,Detached Garage,On Street |
| HVAC: | Natural Gas |
| Main level: | Dining Area |
| Upper level: | Laundry |
| Listing Courtesy Of: | RE/MAX Executive - libby4home@gmail.com |



