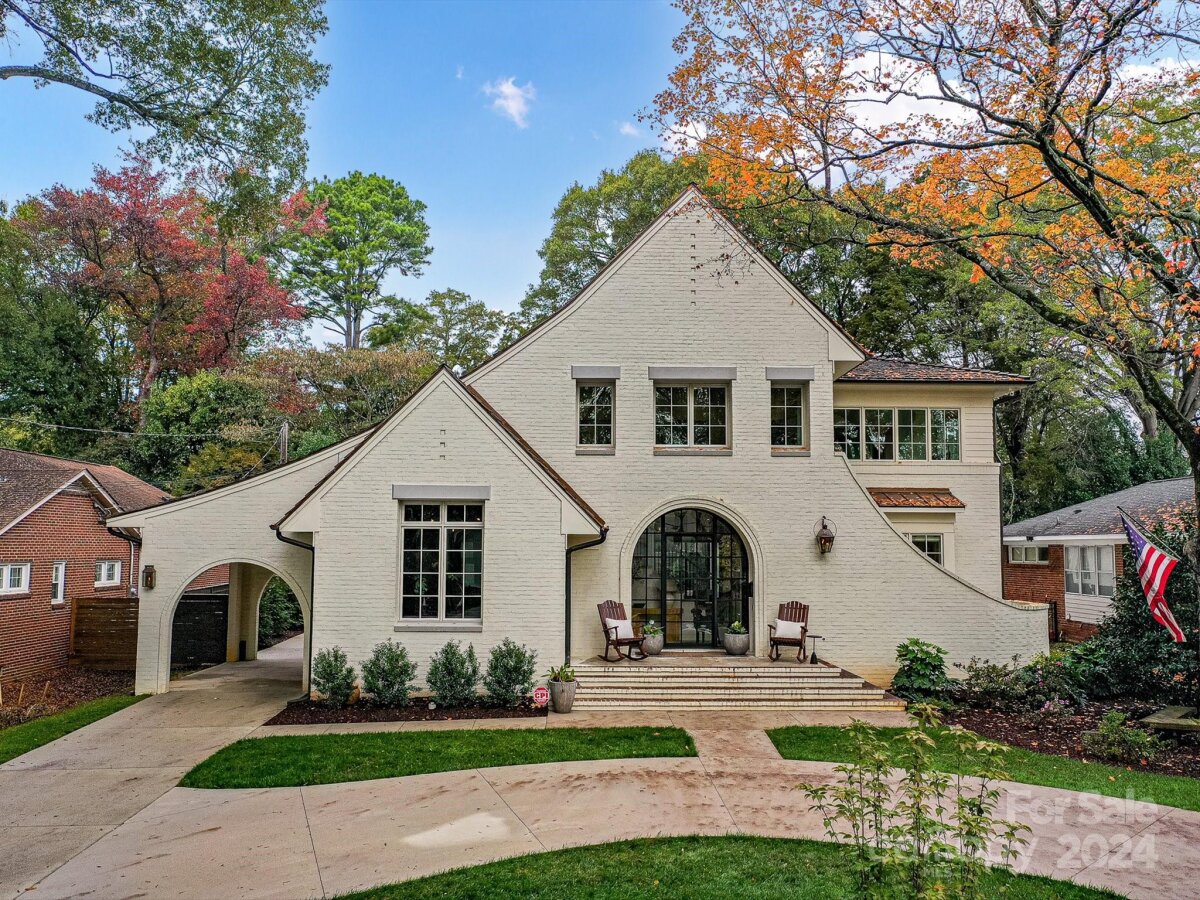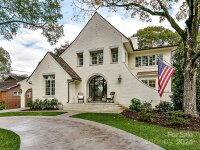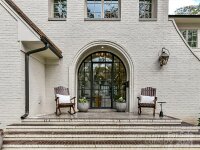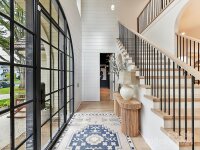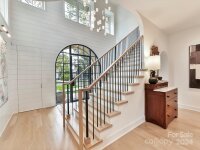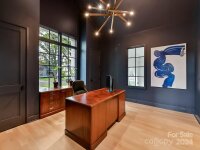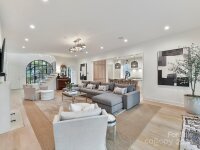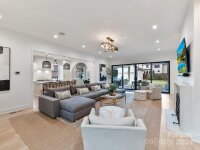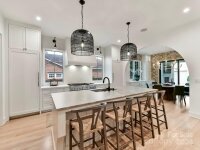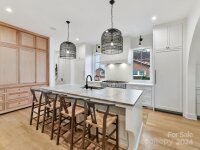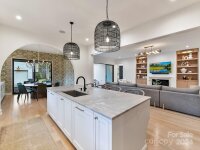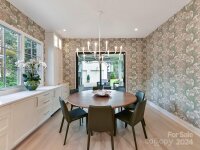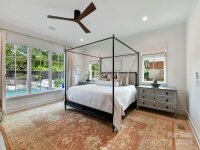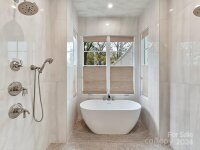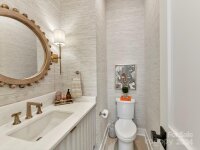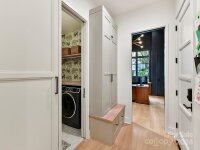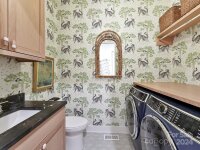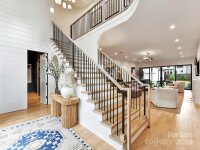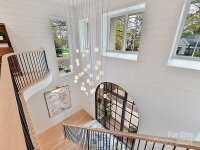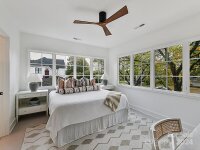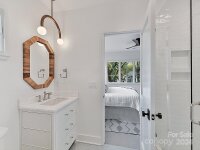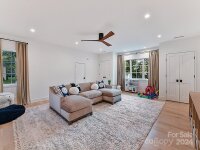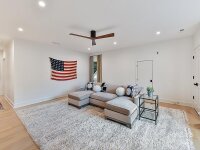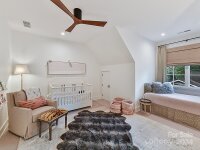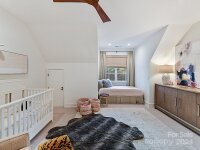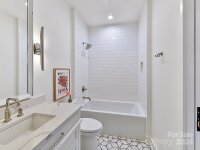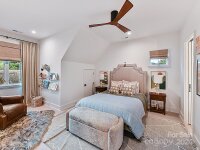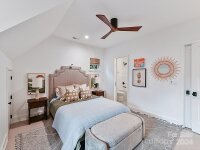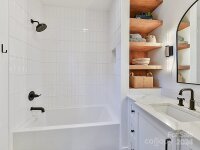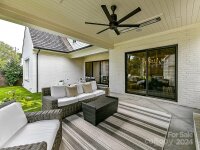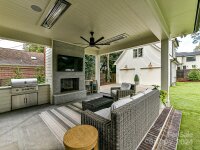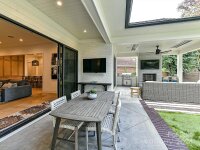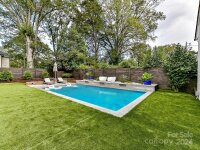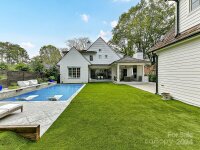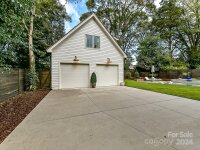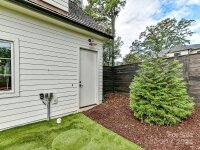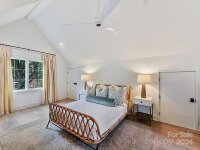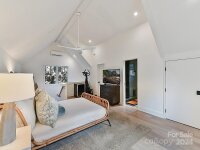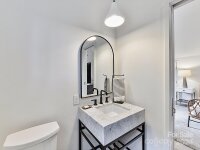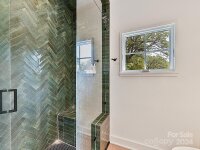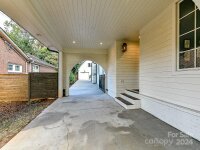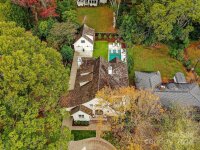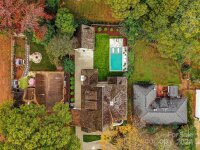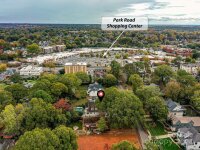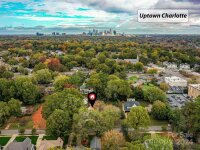Charlotte, NC 28209
 Active
Active
Stunning 2021 custom-built home by Thompson Building Group, designed by architect Miller Nicholson, offers timeless craftsmanship & modern luxury. Situated on a flat .32-acre lot, steps from Park Road Shopping Center, the home’s striking full brick exterior & cedar-shake roof create lasting curb appeal. Inside, a 20’ grand foyer enters to an open floorplan. The chef’s kitchen features custom inset cabinetry, a leathered quartzite island, 48" range & cabinet-paneled appliances. Luxurious 1st floor primary suite w/walk-in closets, bath w/marble vanities, a soaking tub & dual showers. All secondary BRs include ensuite bath & walk-in closet. Impressive backyard w/saltwater pool & fully turfed yard. Covered patio includes fireplace, infrared heaters, built-in grill, & TVs—perfect for year-round entertaining. Circular driveway & porte cochere lead to a detached 2-car garage w/2nd living quarters above. Add’l highlights include surround sound, 4†white oak flooring, & automatic driveway gate.
Request More Info:
| MLS#: | 4198264 |
| Price: | $3,150,000 |
| Square Footage: | 4,100 |
| Bedrooms: | 5 |
| Bathrooms: | 5 Full, 2 Half |
| Acreage: | 0.32 |
| Year Built: | 2021 |
| Elementary School: | Selwyn |
| Middle School: | Alexander Graham |
| High School: | Myers Park |
| Waterfront/water view: | No |
| Parking: | Circular Driveway,Driveway,Detached Garage |
| HVAC: | Forced Air,Natural Gas |
| Exterior Features: | Porte-cochere,Other - See Remarks |
| Main level: | Dining Room |
| Upper level: | Bathroom-Full |
| 2nd Living Quarters: | 2nd Living Quarters |
| Virtual Tour: | Click here |
| Listing Courtesy Of: | Cottingham Chalk - lredfern@cottinghamchalk.com |



