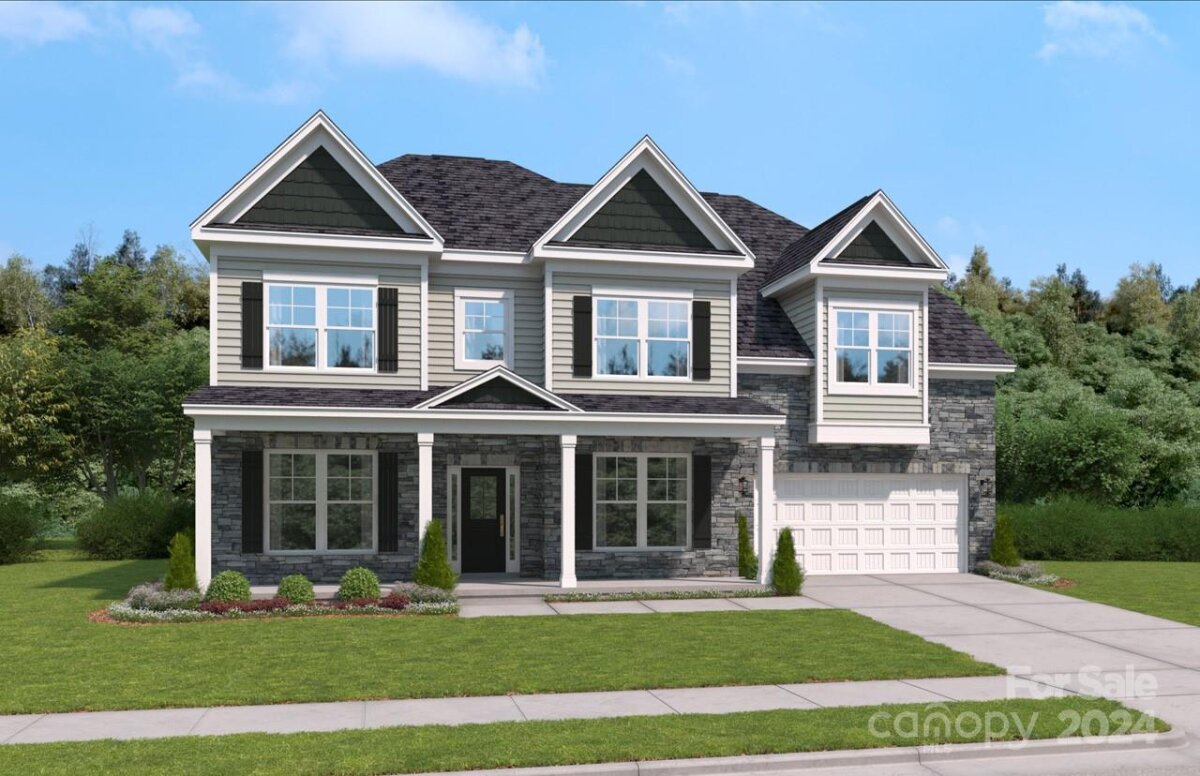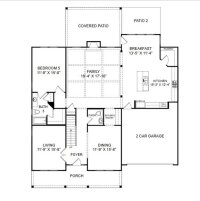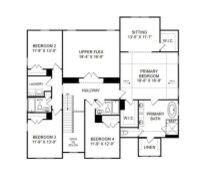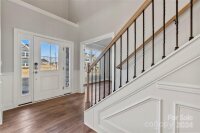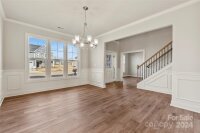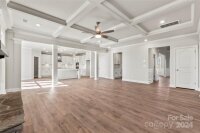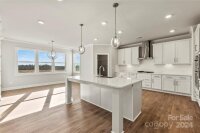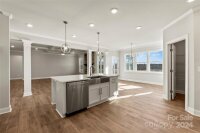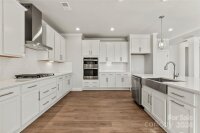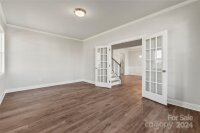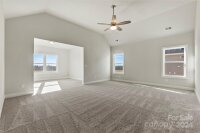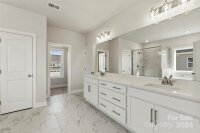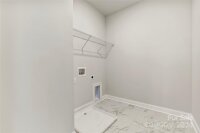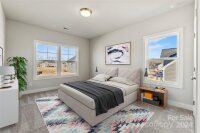Matthews, NC 28104
 Active
Active
Discover elegance and family style living. Open and light main living area. Cook and entertain with ease in a kitchen featuring a large center island with apron sink, 36’ gas cooktop, wall oven/microwave combo, quartz countertops & backsplash and walk-in pantry. The kitchen opens to the family room highlighted by an elegant coffered ceiling and stone surround fireplace creating an inviting space for relaxation. Ample space for everyone, with a first-floor guest suite and adjoining bath. Work from home or simply enjoy a quiet reading nook in the study, accented with French doors. Retreat to the upper-level primary suite, complete with a luxurious bath featuring a spa shower & promising a private haven of tranquility. The upper-level flex room will adapt easily to your unique needs. Welcome Home!
Request More Info:
| MLS#: | 4208097 |
| Price: | $780,963 |
| Square Footage: | 4,135 |
| Bedrooms: | 5 |
| Bathrooms: | 4 Full, 1 Half |
| Acreage: | 0.33 |
| Year Built: | 2024 |
| Elementary School: | Indian Trail |
| Middle School: | Sun Valley |
| High School: | Sun Valley |
| Waterfront/water view: | No |
| Parking: | Driveway,Attached Garage,Garage Door Opener,Garage Faces Front |
| HVAC: | Central,Forced Air,Natural Gas,Zoned |
| HOA: | $790 / Annually |
| Main level: | Living Room |
| Upper level: | Flex Space |
| Listing Courtesy Of: | SM North Carolina Brokerage LLC - StallardWG@StanleyMartin.com |



